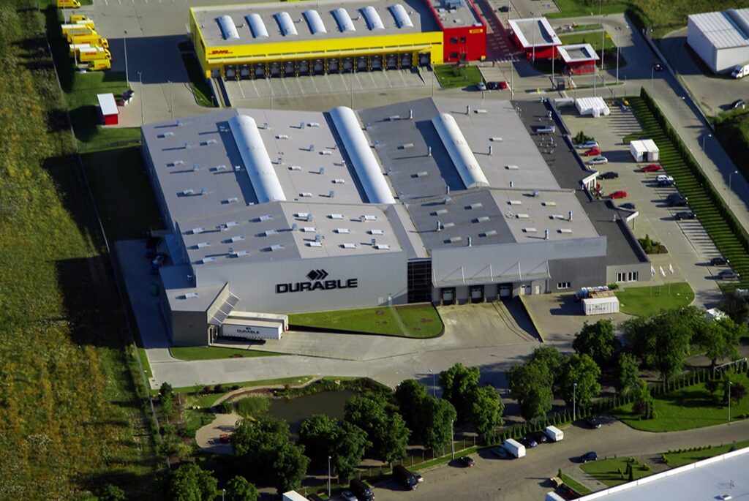
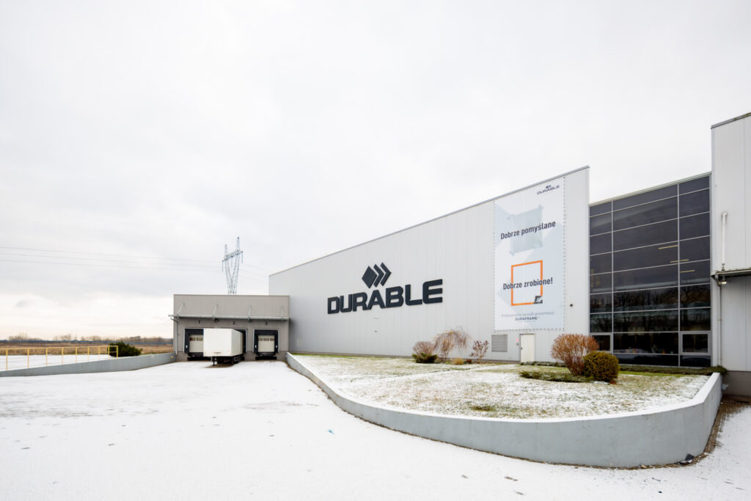
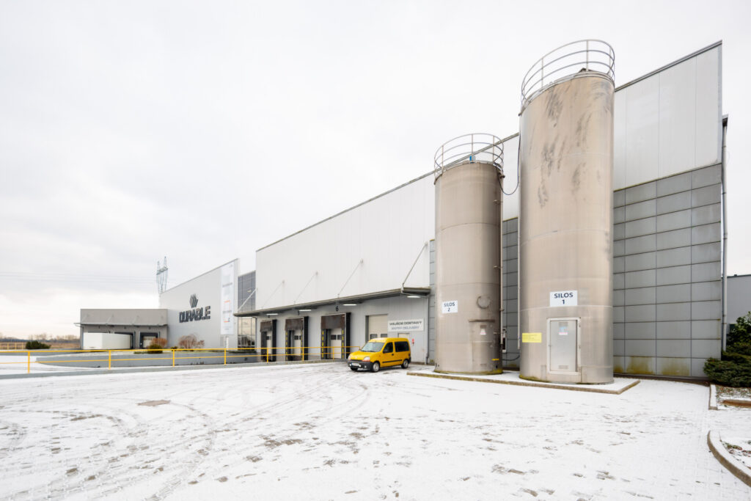
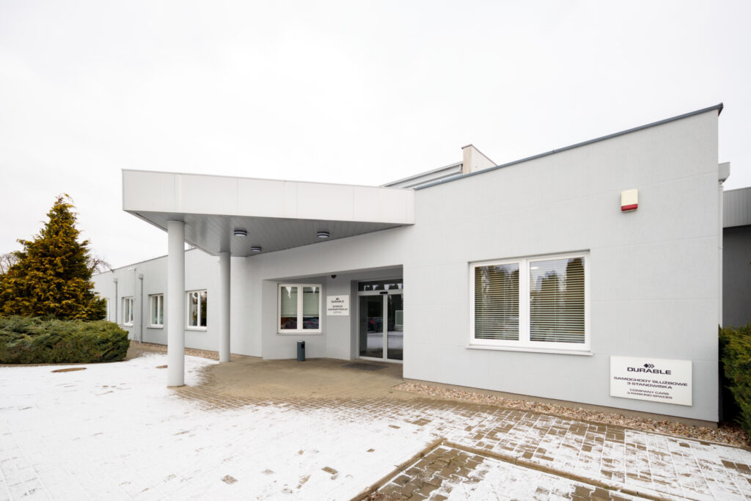
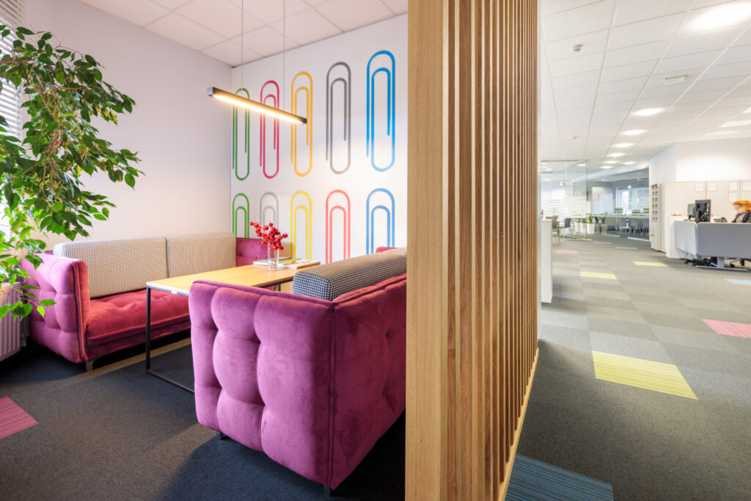
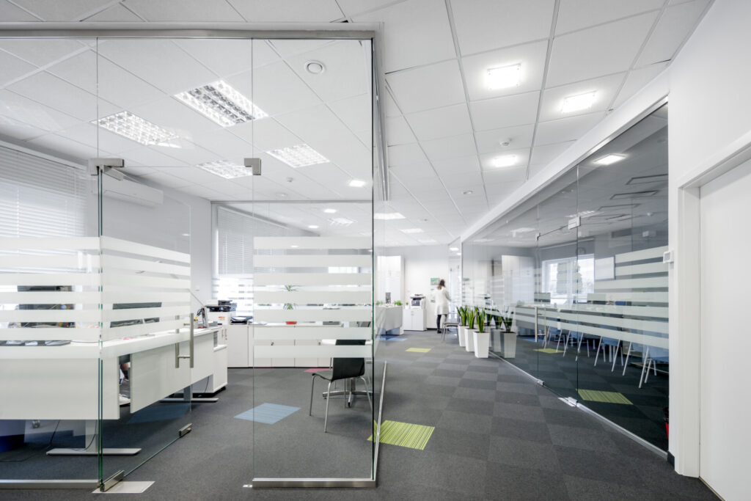
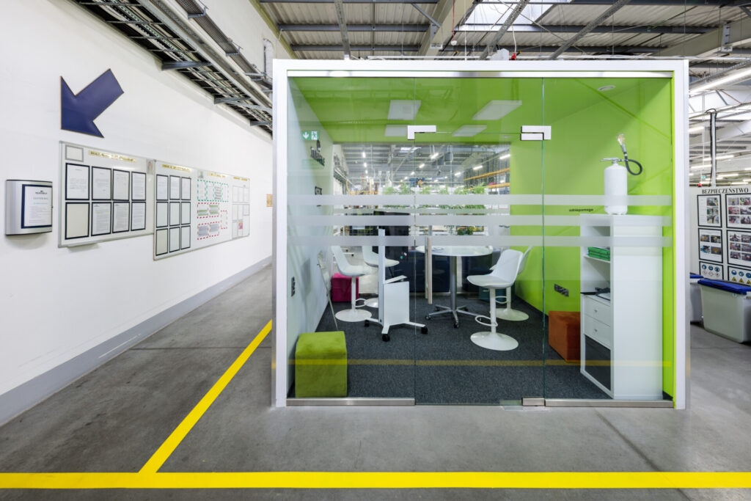
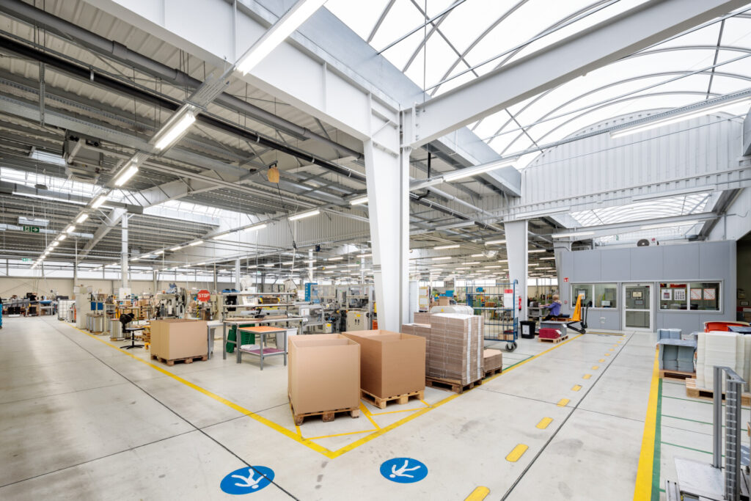
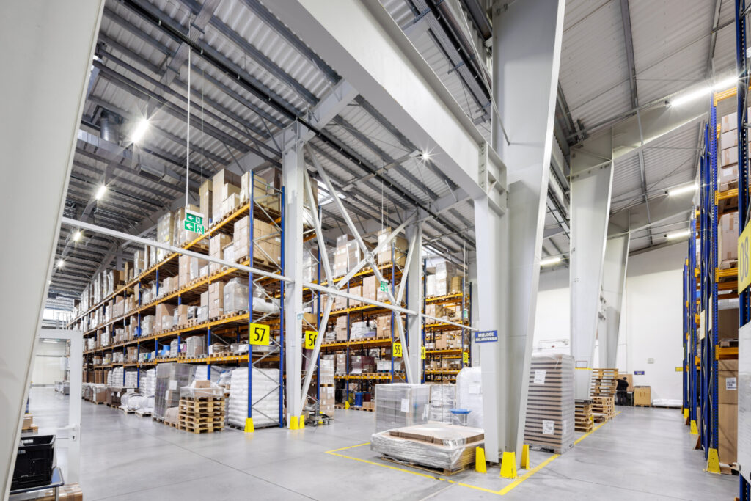
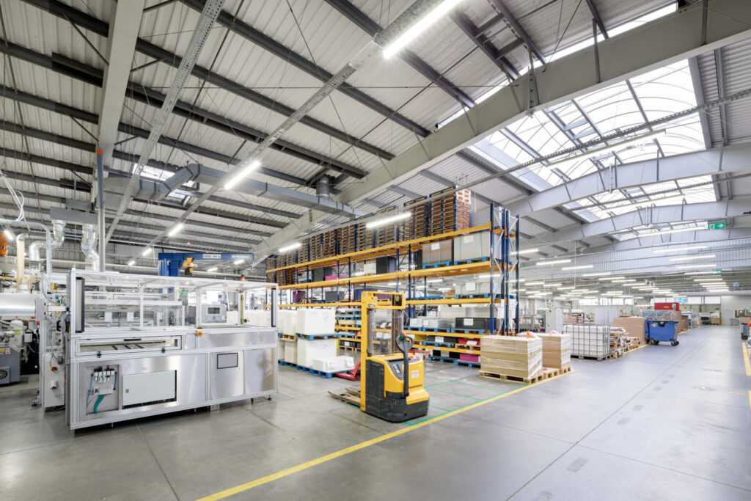
A production plant for office supplies with a social and office part DURABLE in Przecław near Szczecin, STAGE I and II
INVESTOR: DURABLE Sp. z o.o.
DESIGN: 2005 i 2011
EXECUTED: 2006 i 2012
AREA: 11.500 m2
SCOPE:
- comprehensive preparation of the investment process
- concept
- building permit design
- detailed design
- investment deputy
The DURABLE company has been our regular customer since 2004. After carrying out the adaptation projects for the company’s former headquarters in Przecław, we participated in the entire process of building the new headquarters, from support in the purchase of land, through the phase of concept, documentation, selection of contractors and implementation. The new building was implemented in two stages, in 2005 and 2011. In 2005, a production plant was designed with warehouse, office and technical facilities for the production service. The expansion in 2011 involved the addition to the existing hall – a new production hall, along with the reconstruction of some of the rooms of the existing facility. The plant’s technology includes foil extrusion processes, varnishing shop, screen printing, etc.
