OUR TEAM
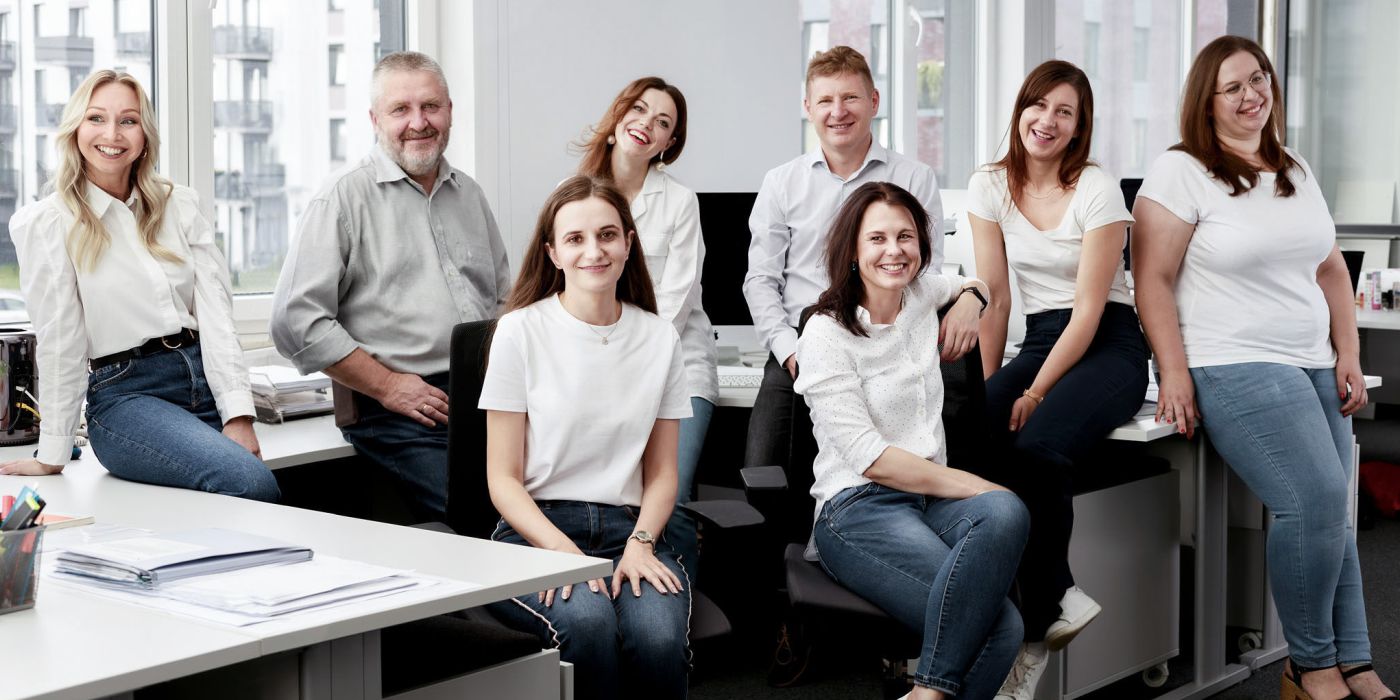
The INTERNAL architectural studio was founded in 1996 by architect Dagmar Wolak, and in 2008 it was transformed into a Company. Currently, our team consists of ten architects, five of whom have building qualifications. We work in cooperation with experienced industry offices, which gives us the ability to undertake larger and more complex design tasks.
We have been gathering experience for 26 years by working with individual investors and contractors. Over the years, we have specialized in the design of industrial and commercial facilities. The current profile of the office was largely influenced by the fact that investment processes were carried out in some industrial investments as an investment deputy. This allowed for in-depth knowledge of the implementation processes and issues related to the participation of technology in the process of designing and using facilities. The office develops successively, taking on ever larger and more complex design tasks.
The best recommendation is that our clients entrust us with subsequent tasks. In the case of clients who periodically carry out new investments, we have become a constant partner in whom they trust.
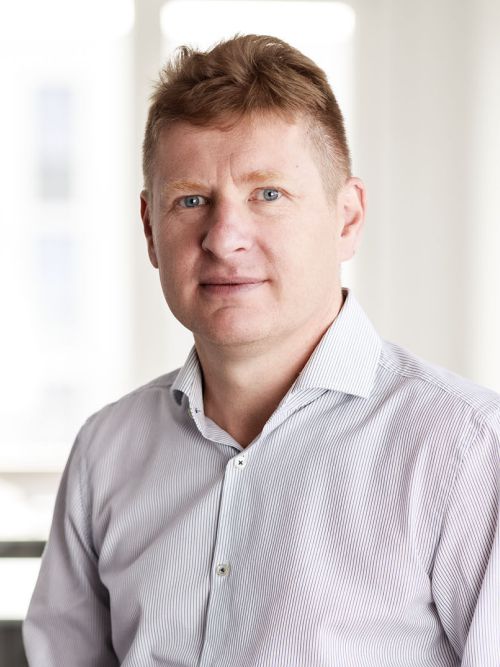
DAGMAR WOLAK
CHIEF ARCHITECT
The company’s founder and chief architect, all projects begin in his head and end with a signature on the final drawings. A graduate of the Faculty of Civil Engineering and Architecture of the Szczecin University of Technology, having construction qualifications for designing in the architectural specialization without restrictions since 2001.
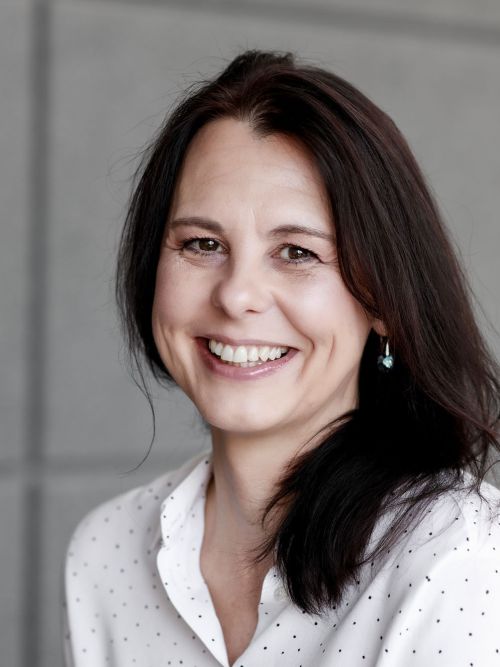
MONIKA GIERAT
COORDINATING ARCHITECT
The main partner of the company since 2004. A graduate of the Faculty of Civil Engineering and Architecture at the Szczecin University of Technology. Architect and project coordinator.
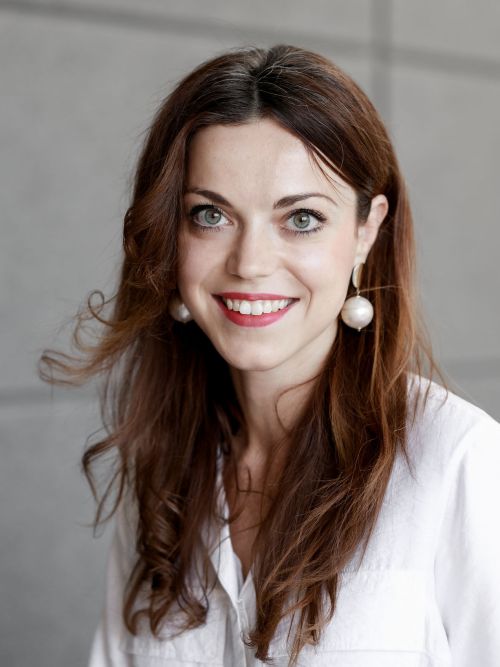
ROKSANA BARTŁOMIEJCZYK
ARCHITECT
A graduate of the Faculty of Architecture and Town Planning at the West Pomeranian University of Technology in Szczecin, having construction qualifications to design in the architectural specialization without restrictions since 2022. She has been a member of the INTERNAL studio team since 2016.
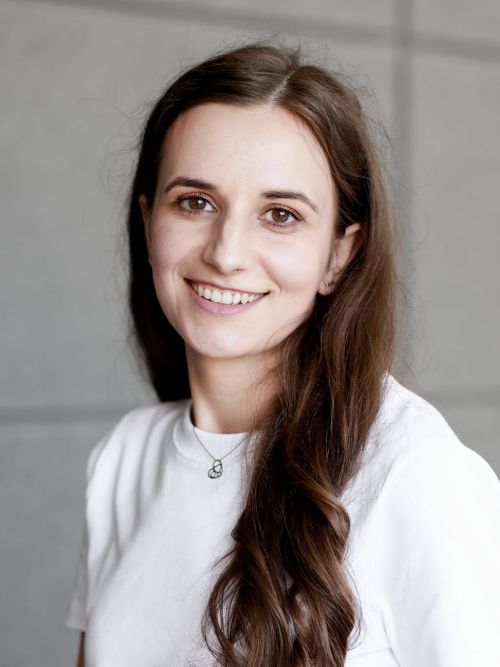
JOANNA BILSKA
ARCHITECT
A graduate of the Faculty of Architecture and Town Planning at the West Pomeranian University of Technology in Szczecin, having construction qualifications to design in the architectural specialization without restrictions since 2021. She has been a member of the INTERNAL studio team since 2016.
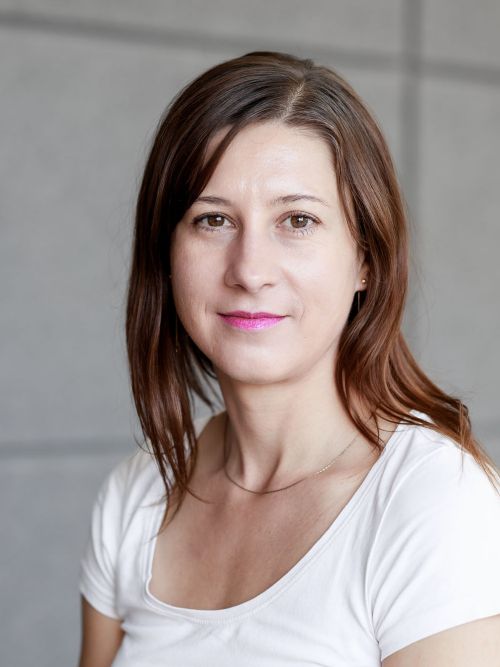
ANNA DZIEL-JASEK
ARCHITECT
A graduate of the Faculty of Architecture and Town Planning at the West Pomeranian University of Technology in Szczecin, having construction qualifications to design in the architectural specialization without restrictions since 2014. She has been a member of the INTERNAL studio team since 2017.
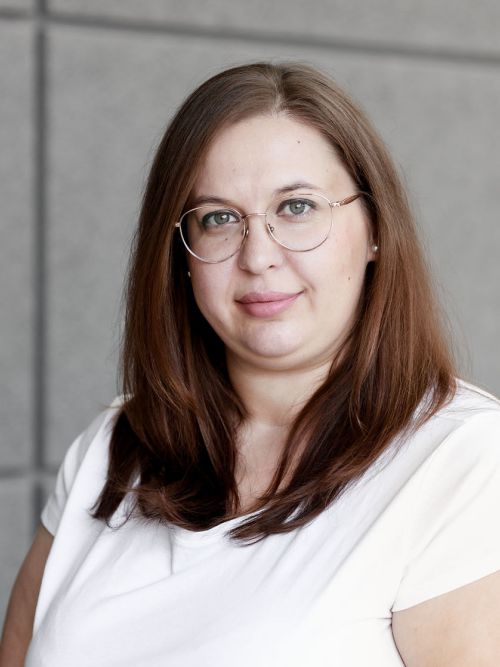
JOLANTA KUŹNIAR
ARCHITECT ASSISTANT
A graduate of the Faculty of Architecture and Town Planning at the West Pomeranian University of Technology in Szczecin. She has been a member of the
INTERNAL studio team since 2018.
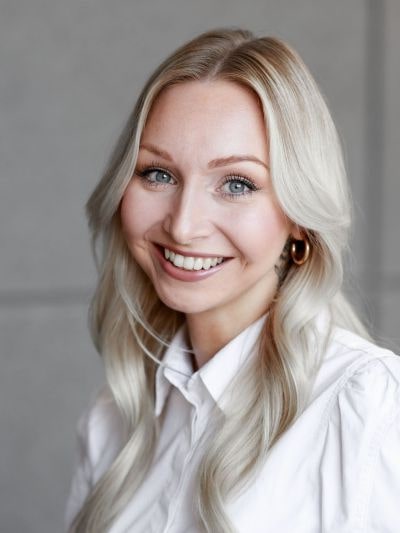
ALEKSANDRA MIERZWA
ARCHITECT ASSISTANT and OFFICE MANAGER
A graduate of the Faculty of Architecture and Town Planning at the West Pomeranian University of Technology in Szczecin. She has been a member of the INTERNAL studio team since 2018 and takes care of office matters, oversees the documentation and flow of official correspondence and, if necessary, supports the project team, takes part in the preparation of concepts and preliminary and design analyzes.
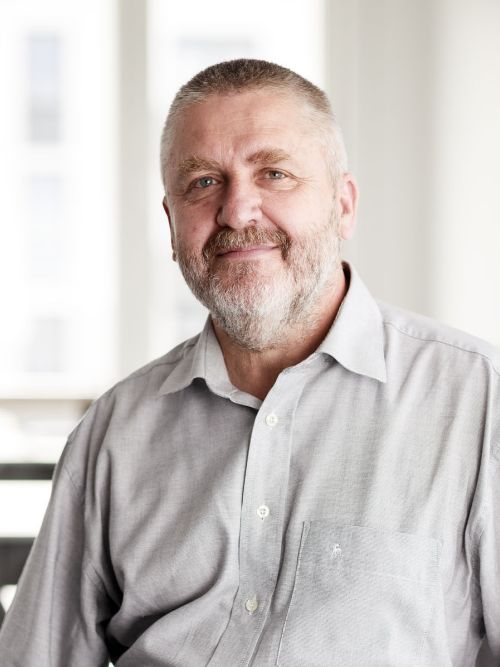
WOJCIECH KUŹNIAR
ARCHITECT
A graduate of the Faculty of Civil Engineering and Architecture of the Szczecin University of Technology, having construction qualifications for designing in the architectural specialization without restrictions since 1994. Chairman of the Regional Disciplinary Court of the West Pomeranian Chamber of Architects of the Republic of Poland. Trainer and ArchiCAD enthusiast. He has been a member of the INTERNAL studio team since 2019.
KATARZYNA WÓJCICKA
ARCHITECT ASSISTANT
A graduate of the Faculty of Architecture and Town Planning at the West Pomeranian University of Technology in Szczecin. She has been a member of the INTERNAL studio team since 2023 and, in addition to design, he is also involved in administrative procedures.
MARTA KUBIŚ-PAWLUS
ARCHITECT ASSISTANT
A graduate of the Faculty of Architecture and Town Planning at the West Pomeranian University of Technology in Szczecin. She has been a member of the INTERNAL studio team since 2023.
