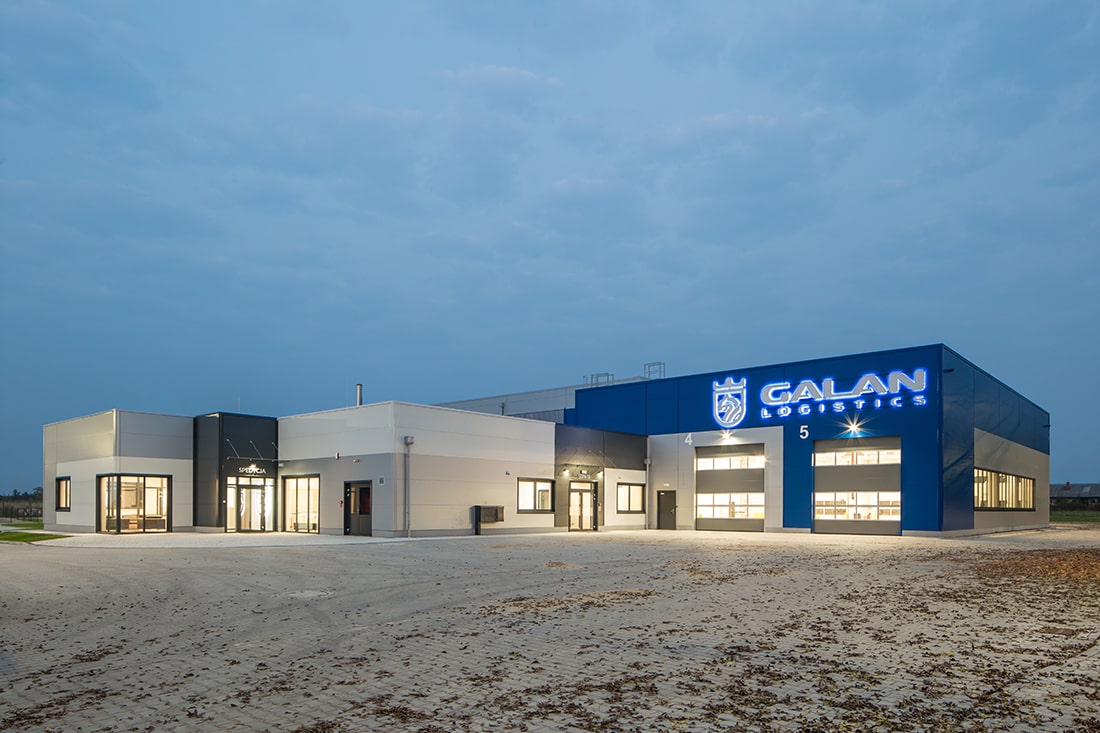
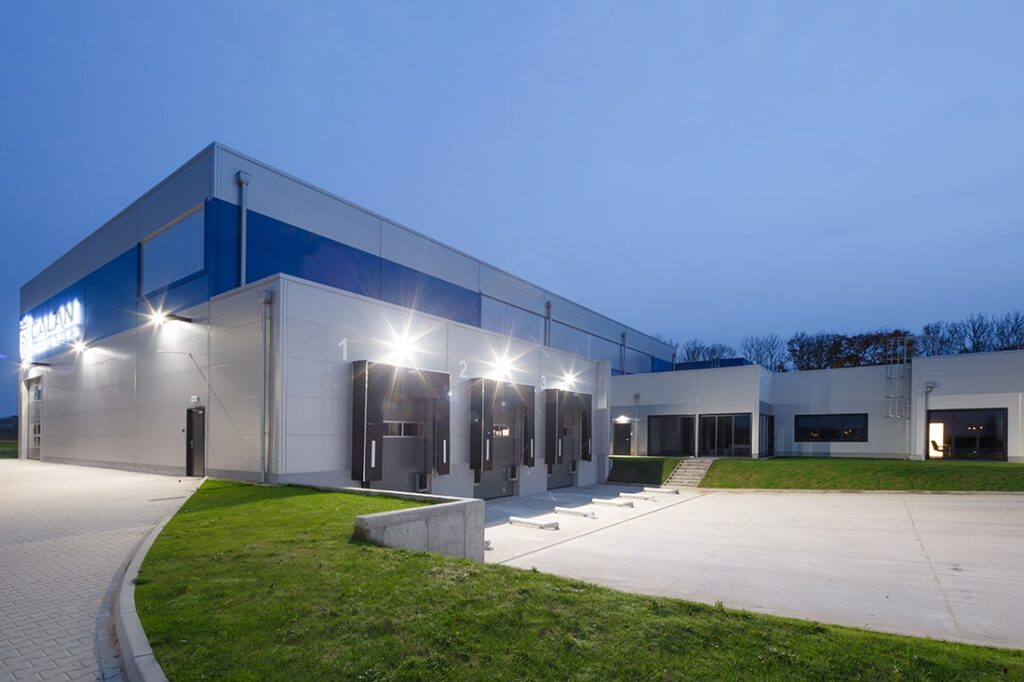
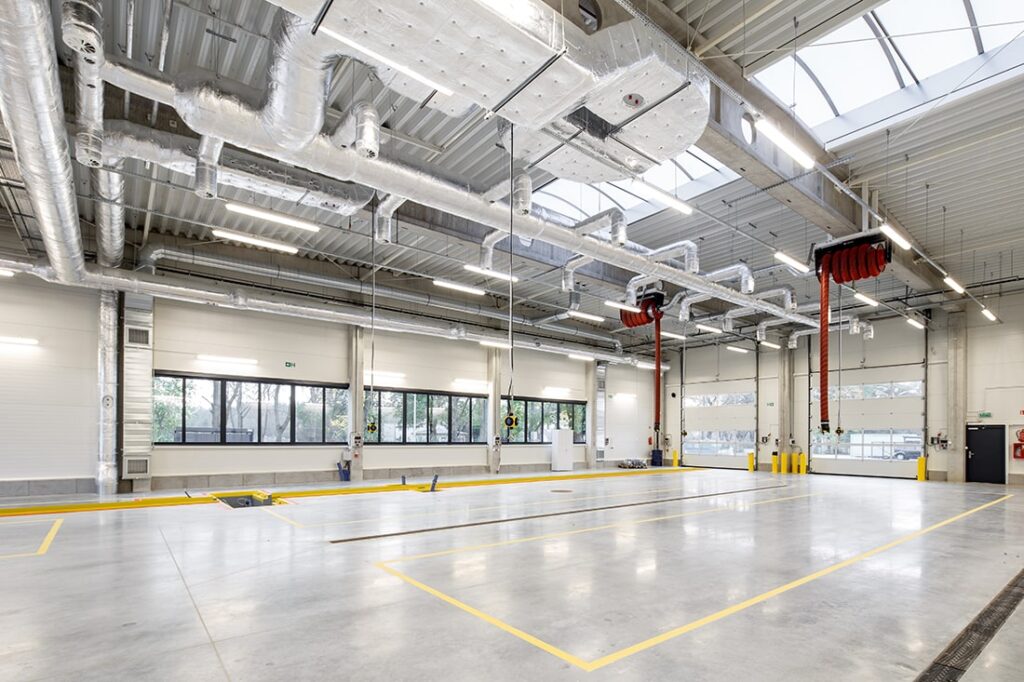
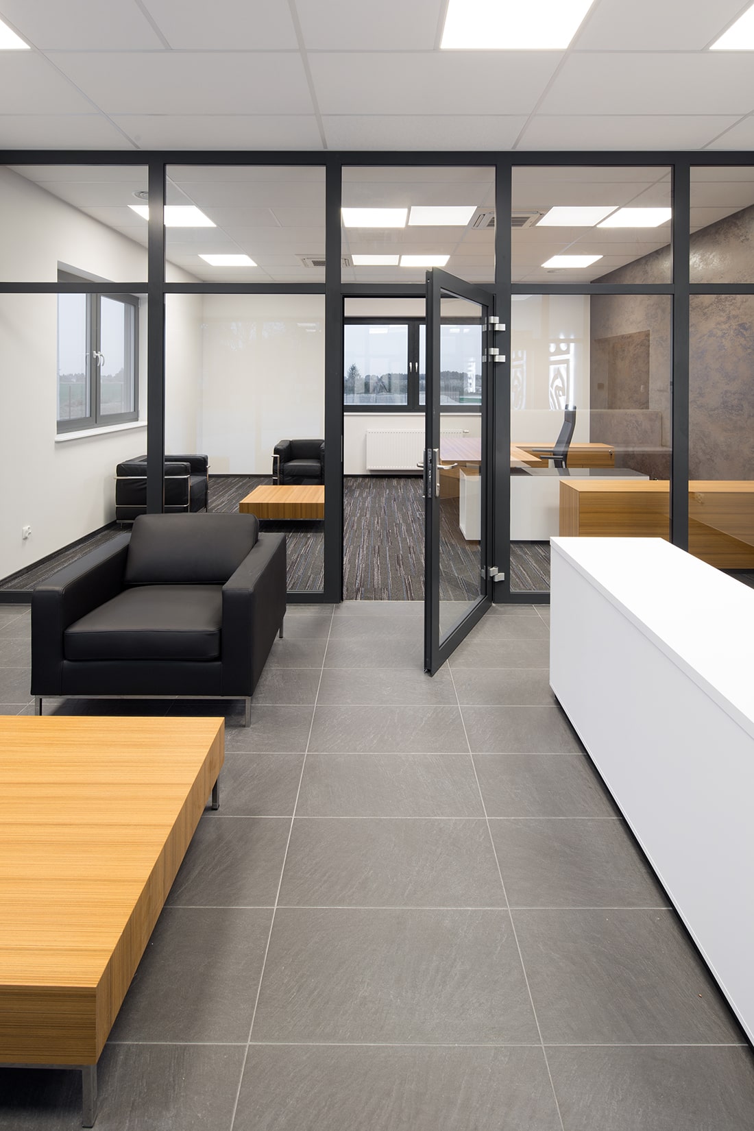
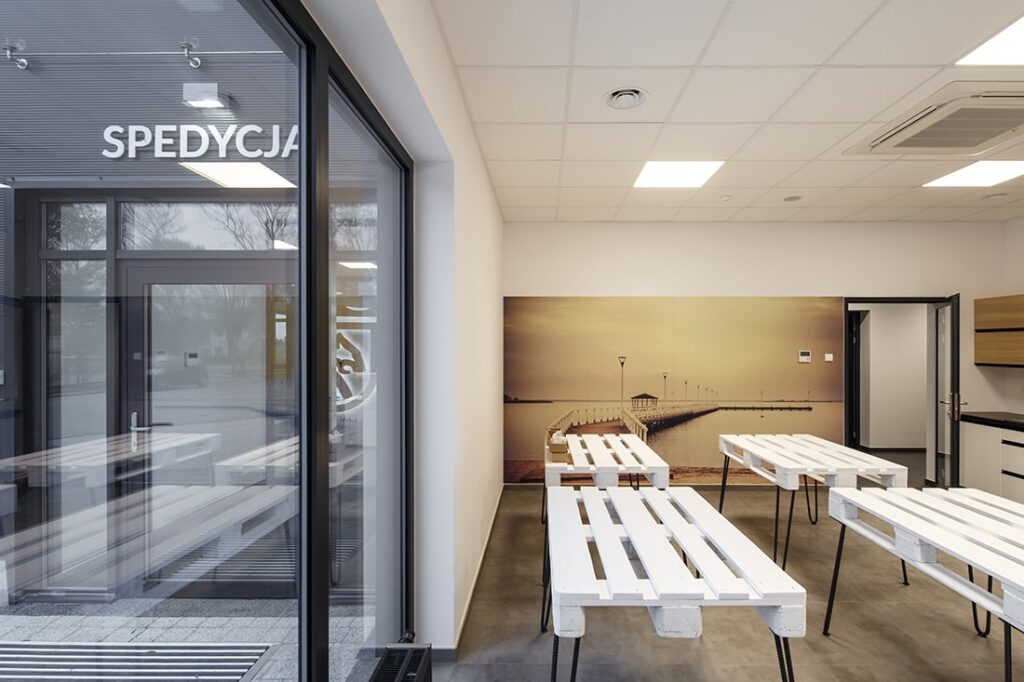
The GALAN logistics center in Kobylanka near Szczecin
INVESTOR: GALAN Logistics Sp. z o.o.
DESIGN: 2016/2017
EXECUTED: 2016/2017
AREA: 2.300 m2
SCOPE:
- concept
- building permit design
- detailed design
For GALAN company, we have completed the project of a logistics center in Kobylanka near Szczecin. The subject of the study was a building consisting of a warehouse, a workshop (intended for servicing trucks and trailers), social and sanitary facilities and an office part.
